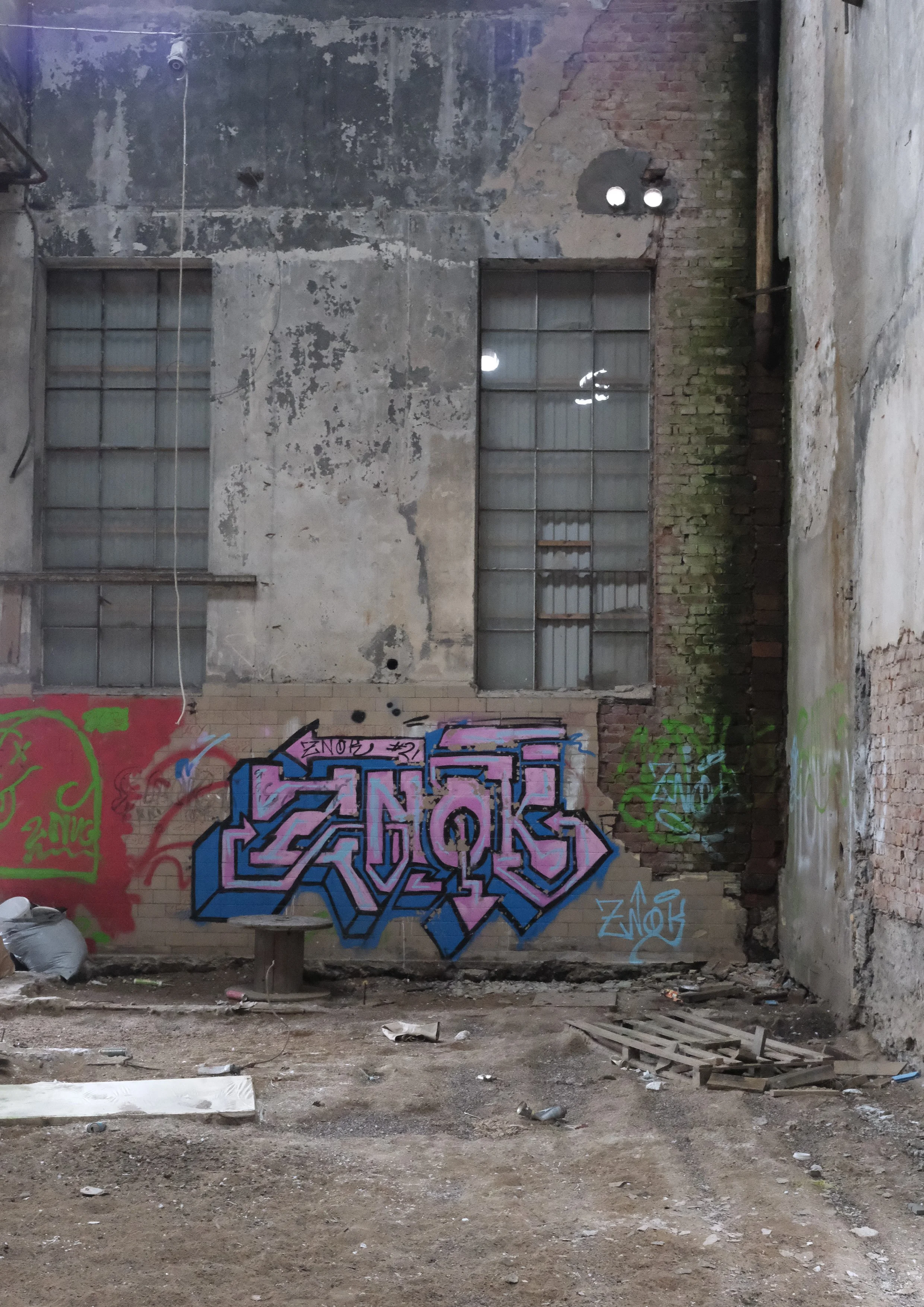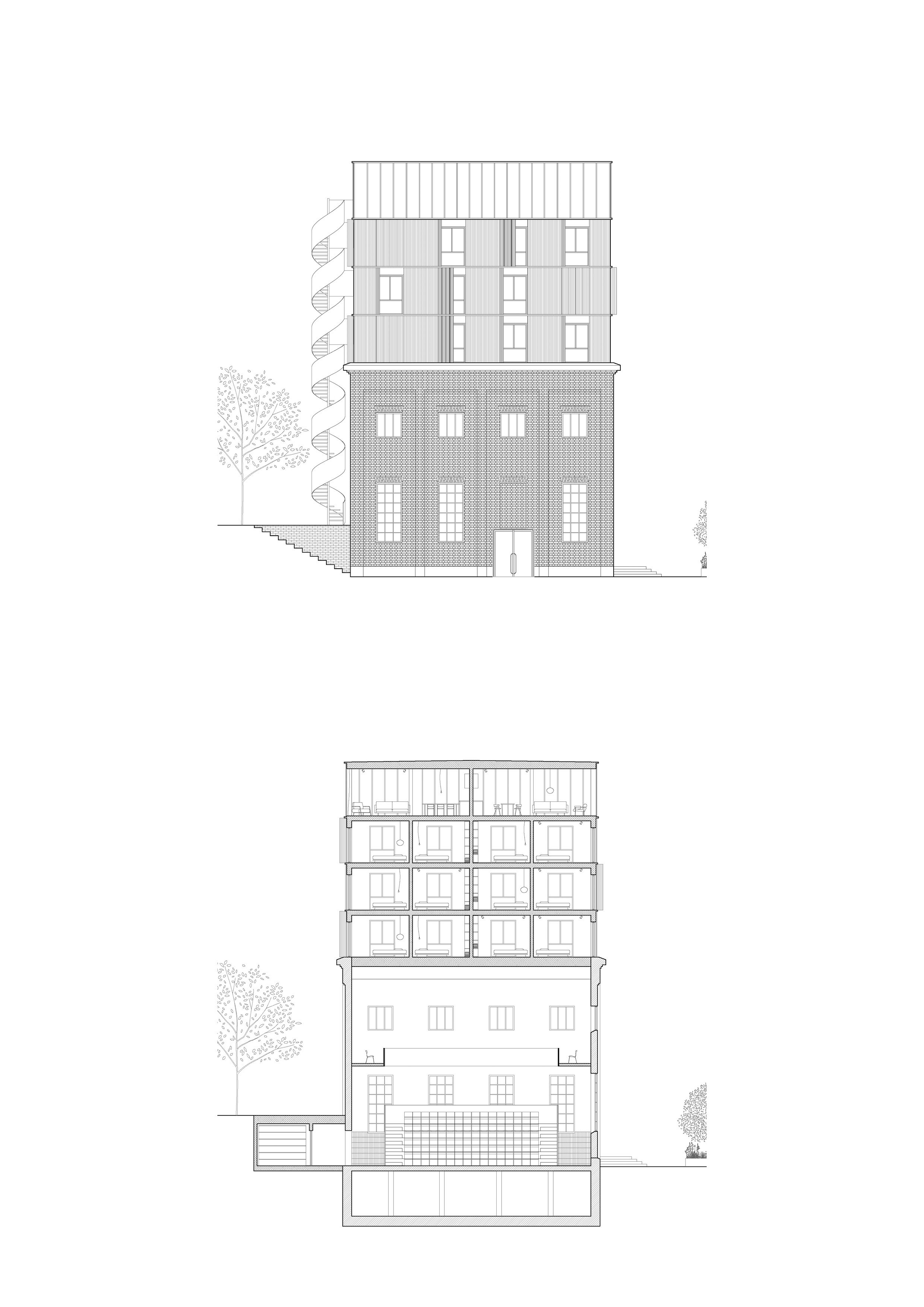This thesis has been an investigation in how to rebuild industrial buildings into new purposes. In my thesis, I investigated how to repurpose 3 industrial buildings in Jönköping. The buildings consist of a collection of storage houses, a former factory, and a boiler central. The buildings formerly belong to Munksjö pappers bruk one of the 3 most significant industries in Jönköping during the last century. By adding new structures into the old ones I re-designed the factory and the storage houses, locally known as munksjömagasinen into a gallery for contemporary art and the boiler into an auditorium and hotel.
POST-INDUSTRIAL ADDITIONS
SCHOOL: DIPLOMA KTHTYPE: CENTER FOR CONTEMPORARY ART, AUDITORIUM & HOTELYEAR: 2023LOCATION: MUNKSJÖN, JÖNKÖPINGSIZE: 7600 M2View from Munksjön
Site model 1:500
Jönköping 1:20000
Original building the storehouses
Sketch models
Site 1:5000
Sketch of the buildings
Principles of addition
Site 1:2000
Study of local facades
Site model 1:500
The site 1950
Plan 1:100
Interior view
Interior photo of the storehouses
Plan floor 2, 1:200
Interior of main gallery
Original plan
Plan floor 3, 1:200
Interior view from balcony
Technical section 1:20
Interior view towards the garden
Diaframs of plan movement
Original building the sack-factory
Study of important meetings
View of second gallery
Technical section 1:20
Paper storing 1950
Dating of buildings on site
Study of industrial facades
Exterior of entrance
Facade & sections, 1:100
Sulfite factory 1962
Facade & sections, 1:200
Picture of sackmanufacturing 1950
Lithography 1890
Original building the boiler
Exterior of the boiler
Plan 1:100
Interioir of the auditorium
Photo of interior in the boiler
Plan of the hotel 1:100
Section 1:100
The boiler 1950
Facade 1:100
Facade and section 1:200
Original facades
Interior of hotel room















































