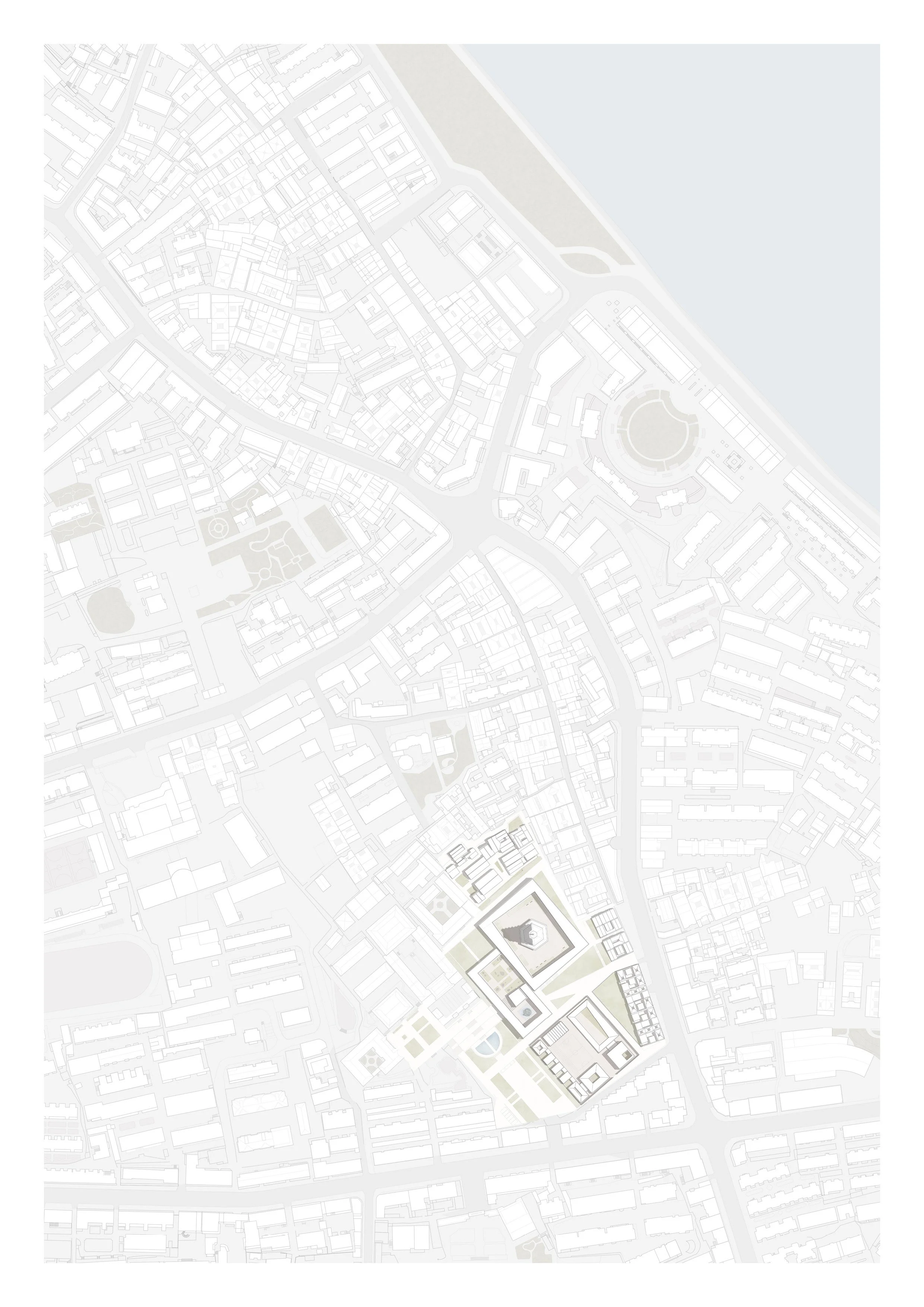Ciyn Pagoda Museum is a museum dedicated to the restored pagoda in the Chinese city of Ganzhou.to The pagoda is situated in a former religious area in the old town of Ganzhou and dates back to 1023 it burned down in 1906 and was restored in 2004. During the cultural revolution, some of the temples and hutong areas that existed around the pagoda were demolished and replaced with educational facilities and the area around the pagoda was used as a schoolyard.
This project has aimed to re-generate the area around the pagoda creating a cultural destination in the area. Part of the project was understanding how the area related to the city's historical fabric and how the old streets could be re-activated with a larger structure.
My design acts as a secondary player to the pagoda. The museum consists of a low brick building with three gardens in different heights leading visitors to the pagoda. The first garden is a water garden, leading up to a stone garden that finally leads to the pagoda garden. The museum is dedicated to the pagoda, temple area and the relics found and saved in the pagoda.
CIYUN PAGODA MUSEUM
SCHOOL PROJECT POLITECNINCO DI MILANOTYPE: MUSEUM/URBAN PLANYEAR: 2022LOCATION: GANZHOU, CHINASIZE: 7000 M2GANZHOU SCALE 1:20000
CONCEPT SKETCHES
MASTERPLAN 1:4000
MASTERPLAN 1:2000
SITE
ZEN GARDEN
WATER GARDEN
PLAN 2
CONCEPT SKETCHES
AXONOMETRIC OF MASTERPLAN
PLAN 1
BIRDS EYE RENDER OF MUSEUM
PLAN 3
ENTRANCE
AXONOMETRIC OF MUSEUM
MAP FRON SONG DYNASTY
AXONOMETRIC EXPLOSION
OLD TOWN IN GANZHOU
MUSEUM INTERIOR
CONCEPT SKETCH
FACADE
SECTIONS
TECHNICAL DRAWING






















